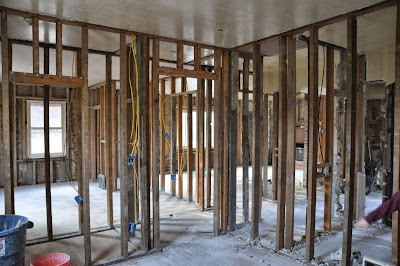Some pictures of the original interior...after we cleaned it out...
Front bedroom. There was carpet in here. It was gross.
Living Room. Originally built in 1936. Fireplace section of the room was added later.
Bathroom. Accessed by the door that was 5 foot 6 inches high.
Fine for me, not so good for most everyone else. Including Rick.
Kitchen.
More Kitchen.
Then the demo begins...
Back Porch area. The breaker box was once where the 2x4 is now.
Breaker box has now been relocated to the basement.
cabinets and appliances removed.
Front bed room. The drywall has to come down...
Front bedroom after more cleaning.
Living Room, looking into kitchen.
Next up...removing the ceiling. Lots of fun. Still smells bad.
We'll take down ALL of the drywall/plaster stuff.
Including the ceiling and the insulation.
To make sure everything is sound and replace ALL drywall and insulation so that it will be efficient, pretty, and lovely smelling.












2 comments:
Plaster. I was wondering if it was lathe and plaster in there. Did you save cabinet doors or anything? They looked like they had a very interesting patina. Wow-the size of that job. But hey! Wood flora underneath some rooms, that's cool. Any ghosts?
Amazing! And fun! For you...not me!
Post a Comment